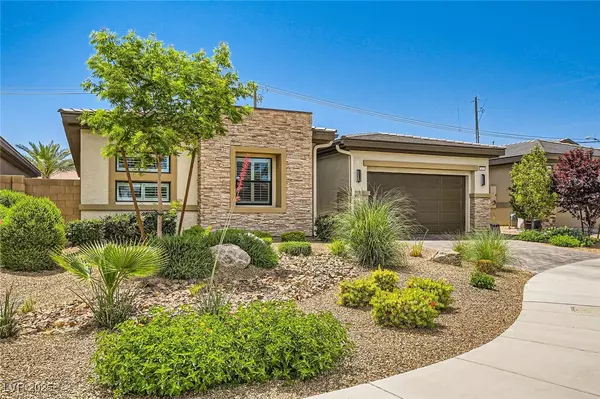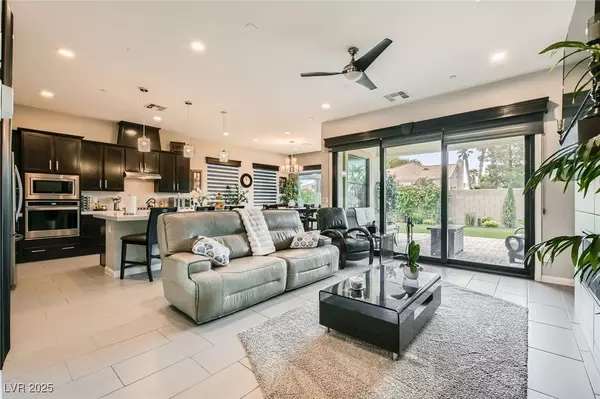$683,000
$729,895
6.4%For more information regarding the value of a property, please contact us for a free consultation.
3 Beds
3 Baths
2,344 SqFt
SOLD DATE : 08/06/2025
Key Details
Sold Price $683,000
Property Type Single Family Home
Sub Type Single Family Residence
Listing Status Sold
Purchase Type For Sale
Square Footage 2,344 sqft
Price per Sqft $291
Subdivision Ascent
MLS Listing ID 2678295
Sold Date 08/06/25
Style One Story
Bedrooms 3
Full Baths 1
Half Baths 1
Three Quarter Bath 1
Construction Status Excellent,Resale
HOA Fees $100/mo
HOA Y/N Yes
Year Built 2021
Annual Tax Amount $5,712
Lot Size 6,969 Sqft
Acres 0.16
Property Sub-Type Single Family Residence
Property Description
This exceptional single-story home near Lone Mountain offers a perfect blend of comfort and modern living. Upon entering, you'll be welcomed by an open floor plan with three spacious bedrooms plus a den. The heart of the home is the stunning kitchen, equipped with quartz countertops, high-end stainless steel appliances, a convenient coffee bar, expansive cabinetry and an oversized island. The great room is an entertainer's dream, featuring a cozy fireplace and surround sound wiring, making it the perfect space for hosting gatherings or enjoying quiet evenings at home. The luxurious primary suite boasts two generous walk-in closets and a spa-like bathroom complete with a lavish walk-in shower and double sinks. Step outside to experience the seamless indoor-outdoor living highlighted by a three-panel sliding glass door that leads to a beautifully landscaped backyard. Nestled at the end of a tranquil cul-de-sac. Don't miss this opportunity to make this dream home your own!
Location
State NV
County Clark
Zoning Single Family
Direction From W Craig Rd turn S on Pioneer Way, turn R on Deschutes Circle. House is on the left side of street 2nd to last at the end of the street.
Rooms
Other Rooms Shed(s)
Interior
Interior Features Bedroom on Main Level, Ceiling Fan(s), Primary Downstairs, Window Treatments
Heating Central, Gas
Cooling Central Air, Electric
Flooring Carpet, Ceramic Tile
Fireplaces Number 1
Fireplaces Type Gas, Great Room
Furnishings Unfurnished
Fireplace Yes
Window Features Blinds,Double Pane Windows,Low-Emissivity Windows,Plantation Shutters
Appliance Gas Cooktop, Disposal, Microwave, Refrigerator
Laundry Gas Dryer Hookup, Main Level
Exterior
Exterior Feature Barbecue, Private Yard, Shed, Sprinkler/Irrigation
Parking Features Attached, Finished Garage, Garage, Garage Door Opener, Private
Garage Spaces 2.0
Fence Block, Back Yard
Utilities Available Underground Utilities
Amenities Available None
Water Access Desc Public
Roof Type Tile
Garage Yes
Private Pool No
Building
Lot Description Drip Irrigation/Bubblers, Desert Landscaping, Landscaped, < 1/4 Acre
Faces North
Story 1
Sewer Public Sewer
Water Public
Additional Building Shed(s)
Construction Status Excellent,Resale
Schools
Elementary Schools Deskin, Ruthe, Deskin, Ruthe
Middle Schools Leavitt Justice Myron E
High Schools Centennial
Others
HOA Name Ascent HOA
HOA Fee Include Association Management
Senior Community No
Tax ID 138-03-319-009
Acceptable Financing Cash, Conventional, FHA, VA Loan
Listing Terms Cash, Conventional, FHA, VA Loan
Financing Conventional
Read Less Info
Want to know what your home might be worth? Contact us for a FREE valuation!

Our team is ready to help you sell your home for the highest possible price ASAP

Copyright 2025 of the Las Vegas REALTORS®. All rights reserved.
Bought with Jill A. Lamonte BHHS Nevada Properties
GET MORE INFORMATION
REALTOR® | Lic# S.0178554.LLC






