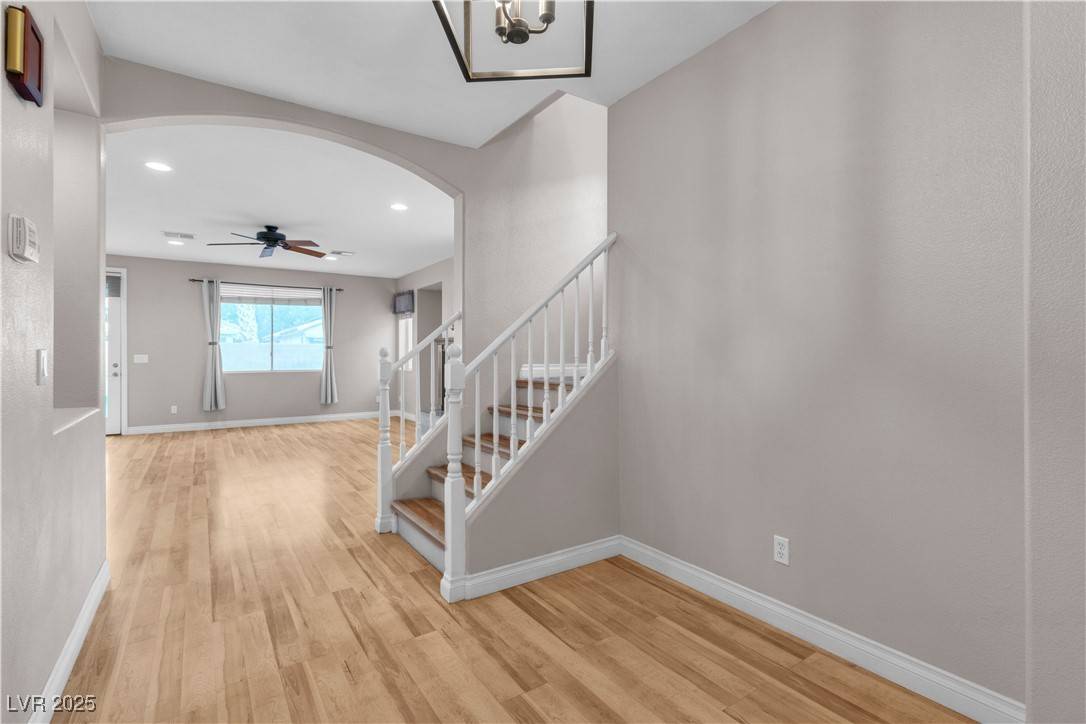5 Beds
4 Baths
2,561 SqFt
5 Beds
4 Baths
2,561 SqFt
Key Details
Property Type Single Family Home
Sub Type Single Family Residence
Listing Status Active
Purchase Type For Sale
Square Footage 2,561 sqft
Price per Sqft $220
Subdivision Lynbrook
MLS Listing ID 2698738
Style Two Story
Bedrooms 5
Full Baths 2
Half Baths 1
Three Quarter Bath 1
Construction Status Resale
HOA Fees $90/mo
HOA Y/N Yes
Year Built 2001
Annual Tax Amount $1,581
Lot Size 4,791 Sqft
Acres 0.11
Property Sub-Type Single Family Residence
Property Description
The main living area features an inviting fireplace and a large, open-concept layout. With five bedrooms upstairs, there is plenty of space for family, guests, or a home office setup. The 3-car tandem garage provides ample room for vehicles, storage, or hobbies and opens to the rear of the house.
The fifth bedroom can be used as a second master bedroom and includes a unique bookcase-style entry door and a spacious bathroom with a walk-in shower. Don't miss the opportunity to own this quality home in one of Las Vegas's popular locations.
Location
State NV
County Clark
Zoning Single Family
Direction Head east on Farm from Jones, cross Bradley, then take the second right into the gate. Turn left on Whister Lake, right on Rolling River, and left on Pounding Surf.
Interior
Interior Features Ceiling Fan(s)
Heating Central, Gas
Cooling Central Air, Electric, 2 Units
Flooring Luxury Vinyl Plank
Fireplaces Number 1
Fireplaces Type Gas, Great Room
Furnishings Unfurnished
Fireplace Yes
Appliance Built-In Gas Oven, Double Oven, Dryer, Dishwasher, Disposal, Gas Range, Microwave, Refrigerator, Water Softener Owned, Washer
Laundry Gas Dryer Hookup, Upper Level
Exterior
Exterior Feature Balcony, Barbecue, Patio, Sprinkler/Irrigation
Parking Features Attached, Garage, Private
Garage Spaces 3.0
Fence Block, Back Yard
Utilities Available Cable Available, Underground Utilities
Amenities Available Gated, Barbecue
Water Access Desc Public
Roof Type Tile
Porch Balcony, Covered, Patio
Garage Yes
Private Pool No
Building
Lot Description Drip Irrigation/Bubblers, Desert Landscaping, Landscaped, Trees, < 1/4 Acre
Faces North
Story 2
Sewer Public Sewer
Water Public
Construction Status Resale
Schools
Elementary Schools Heckethorn, Howard E., Heckethorn, Howard E.
Middle Schools Saville Anthony
High Schools Shadow Ridge
Others
HOA Name Nicklin Community
Senior Community No
Tax ID 125-13-716-030
Ownership Single Family Residential
Security Features Gated Community
Acceptable Financing Cash, Conventional, FHA, VA Loan
Listing Terms Cash, Conventional, FHA, VA Loan
Virtual Tour https://www.propertypanorama.com/instaview/las/2698738

GET MORE INFORMATION
REALTOR® | Lic# S.0178554.LLC






