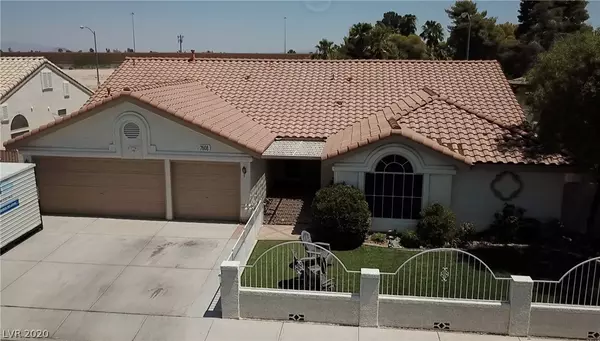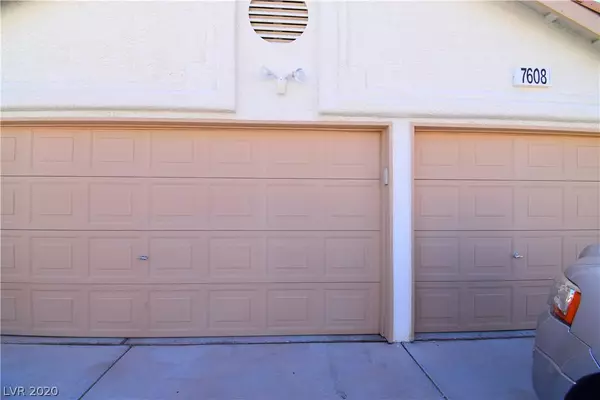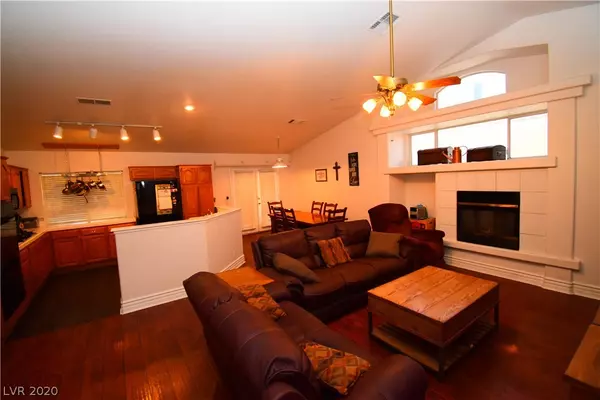$423,000
$433,000
2.3%For more information regarding the value of a property, please contact us for a free consultation.
4 Beds
3 Baths
2,438 SqFt
SOLD DATE : 10/06/2020
Key Details
Sold Price $423,000
Property Type Single Family Home
Sub Type Single Family Residence
Listing Status Sold
Purchase Type For Sale
Square Footage 2,438 sqft
Price per Sqft $173
Subdivision Paradise #6-Lewis Homes
MLS Listing ID 2219749
Sold Date 10/06/20
Style One Story
Bedrooms 4
Full Baths 2
Half Baths 1
Construction Status RESALE
HOA Y/N No
Originating Board GLVAR
Year Built 1994
Annual Tax Amount $2,624
Lot Size 7,405 Sqft
Acres 0.17
Property Description
A gated courtyard welcomes you in front.A double oven & gas cook top kitchen(with a real walk in pantry)has lots of counter space.There is an open concept kitchen to the family room.The family room has an entire level of warm &inviting comfort w gas fireplace & vaulted ceiling.3 of the 4 bedrooms have vaulted ceilings as well as family room & great room.The great room is humungous & I believe could hold two pool tables.The great room affords privacy for the master as it is waaaay separated from the rest of the house for ultimate peace & quiet.The master & great room have tons of natural light flowing in through large windows. Lovely manufactured wood planking throughout the home and tile is in the wet areas.Now the back yard is awesome w gates sitting/eating grilling area.For hot Vegas summers dip in the in-ground sparkling blue pool.For chilly winter evenings relax in the spa.Make your appointment to view before it's too late. See video on zillow or utube.
Location
State NV
County Clark County
Zoning Single Family
Body of Water Public
Interior
Interior Features Bedroom on Main Level, Ceiling Fan(s), Primary Downstairs
Heating Central, Gas
Cooling Central Air, Electric, 2 Units
Flooring Laminate, Tile
Fireplaces Number 1
Fireplaces Type Family Room, Gas
Furnishings Unfurnished
Window Features Blinds,Double Pane Windows
Appliance Built-In Gas Oven, Double Oven, Dryer, Gas Cooktop, Disposal, Microwave, Refrigerator, Washer
Laundry Gas Dryer Hookup, Main Level, Laundry Room
Exterior
Exterior Feature Patio
Parking Features Attached, Garage, Garage Door Opener, Inside Entrance
Garage Spaces 3.0
Fence Block, Back Yard
Pool In Ground, Private, Pool/Spa Combo
Utilities Available Underground Utilities
Amenities Available None
Roof Type Tile
Porch Covered, Patio
Garage 1
Private Pool yes
Building
Lot Description Desert Landscaping, Landscaped, < 1/4 Acre
Faces West
Story 1
Sewer Public Sewer
Water Public
Architectural Style One Story
Construction Status RESALE
Schools
Elementary Schools Wiener Jr. Louis, Hill Charlotte
Middle Schools Silvestri
High Schools Silverado
Others
Tax ID 177-10-613-005
Acceptable Financing Cash, Conventional, 1031 Exchange, FHA, VA Loan
Listing Terms Cash, Conventional, 1031 Exchange, FHA, VA Loan
Financing Conventional
Read Less Info
Want to know what your home might be worth? Contact us for a FREE valuation!

Our team is ready to help you sell your home for the highest possible price ASAP

Copyright 2025 of the Las Vegas REALTORS®. All rights reserved.
Bought with John W Williams • BHHS Nevada Properties
GET MORE INFORMATION
REALTOR® | Lic# S.0178554.LLC






