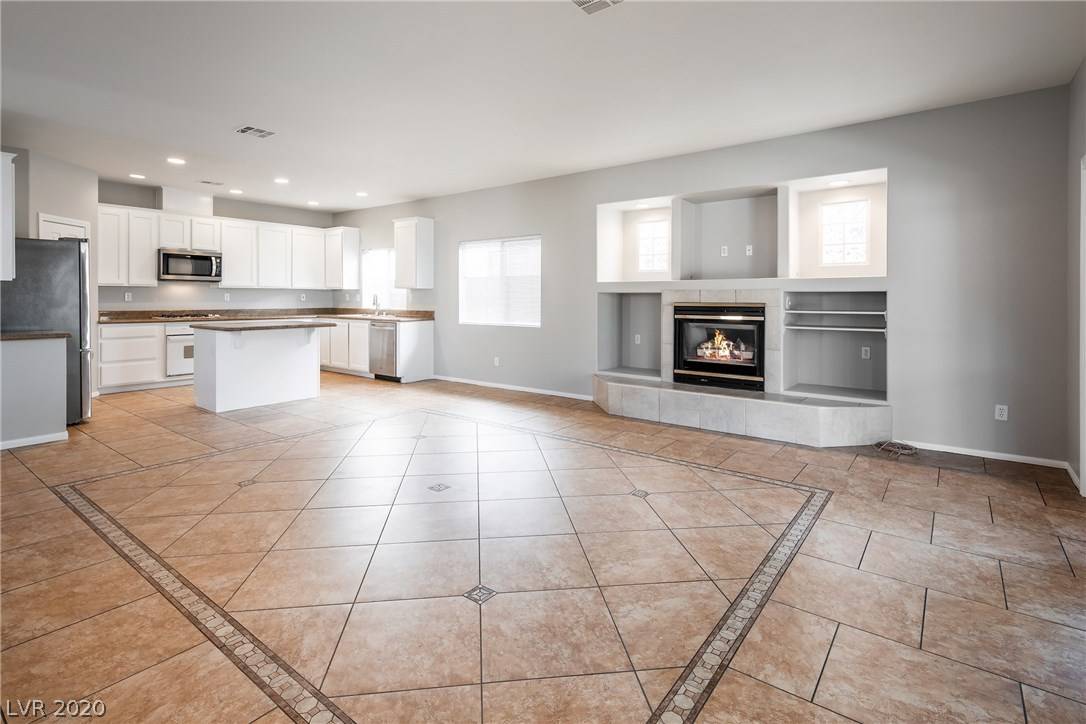$465,000
$475,000
2.1%For more information regarding the value of a property, please contact us for a free consultation.
3 Beds
3 Baths
2,333 SqFt
SOLD DATE : 12/18/2020
Key Details
Sold Price $465,000
Property Type Single Family Home
Sub Type Single Family Residence
Listing Status Sold
Purchase Type For Sale
Square Footage 2,333 sqft
Price per Sqft $199
Subdivision Foothills
MLS Listing ID 2239580
Sold Date 12/18/20
Style Two Story
Bedrooms 3
Full Baths 2
Half Baths 1
Construction Status Excellent,Resale
HOA Y/N Yes
Year Built 1997
Annual Tax Amount $2,670
Lot Size 6,534 Sqft
Acres 0.15
Property Sub-Type Single Family Residence
Property Description
** NEWLY PAINTED INSIDE**. Guard gated. Beautiful greenspace parks. Custom tile floor/engineered hardwood throughout. Well maintained. A sweeping staircase and expansive dining room welcome you. Vaulted ceilings and large windows flood the dining area with natural light. Make new memories in the open kitchen/living room with gas fireplace. Living room, dining, and patio are wired for sound (not included). Custom sliding door opens onto a gated covered back patio. Two gas outlets for BBQ/outdoor kitchen. Manicured back yard with corner water fountain. Spa-like pool is jetted on one end with endless lap swim jets opposite. Pool is solar heated. A custom-built discrete shed conceals trash can and outdoors tools. Inside, ascend the stairs to a big loft perfect for office or play. Double doors open to an oversized owner's suite with generous sized bathroom. Custom shower and soaking tub. 2 guest bedrooms complete the second floor. Upstairs guest bathroom has double vanity with shower/tub.
Location
State NV
County Clark County
Zoning Single Family
Direction W on Katie from S Fort Apache, S on Borgata Bay Blvd through Guard Gate, S on Rancho Niguel Pkwy. **BUSINESS CARD AND MLS PRINTOUT NEEDED AT GUARD GATE**
Rooms
Other Rooms Shed(s)
Interior
Interior Features Ceiling Fan(s)
Heating Central, Gas
Cooling Central Air, Electric
Flooring Laminate, Tile
Fireplaces Number 1
Fireplaces Type Gas, Living Room
Furnishings Unfurnished
Fireplace Yes
Window Features Blinds,Double Pane Windows,Tinted Windows
Appliance Built-In Electric Oven, Dishwasher, ENERGY STAR Qualified Appliances, Gas Cooktop, Disposal, Gas Water Heater, Microwave, Refrigerator
Laundry Cabinets, Gas Dryer Hookup, Main Level, Sink
Exterior
Exterior Feature Barbecue, Patio, Private Yard, Shed, Sprinkler/Irrigation, Water Feature
Parking Features Attached, Garage, Storage, Workshop in Garage
Garage Spaces 3.0
Fence Block, Back Yard, Wrought Iron
Pool In Ground, Private, Solar Heat, Pool/Spa Combo
Utilities Available Underground Utilities
Amenities Available Dog Park, Gated, Park, Guard
View Y/N Yes
Water Access Desc Public
View Mountain(s)
Roof Type Tile
Porch Covered, Patio
Garage Yes
Private Pool Yes
Building
Lot Description Back Yard, Drip Irrigation/Bubblers, Desert Landscaping, Sprinklers In Rear, Sprinklers In Front, Landscaped, < 1/4 Acre
Faces West
Story 2
Sewer Public Sewer
Water Public
Additional Building Shed(s)
Construction Status Excellent,Resale
Schools
Elementary Schools Hayes Keith C & Karen W, Hayes Keith C & Karen W
Middle Schools Fertitta Frank & Victoria
High Schools Spring Valley Hs
Others
HOA Name Foothills HOA
HOA Fee Include Association Management,Maintenance Grounds,Security
Senior Community No
Tax ID 163-18-810-008
Security Features Gated Community
Acceptable Financing Cash, Conventional, FHA, VA Loan
Listing Terms Cash, Conventional, FHA, VA Loan
Financing Cash
Read Less Info
Want to know what your home might be worth? Contact us for a FREE valuation!

Our team is ready to help you sell your home for the highest possible price ASAP

Copyright 2025 of the Las Vegas REALTORS®. All rights reserved.
Bought with James T Heeren Key Realty
GET MORE INFORMATION
REALTOR® | Lic# S.0178554.LLC






