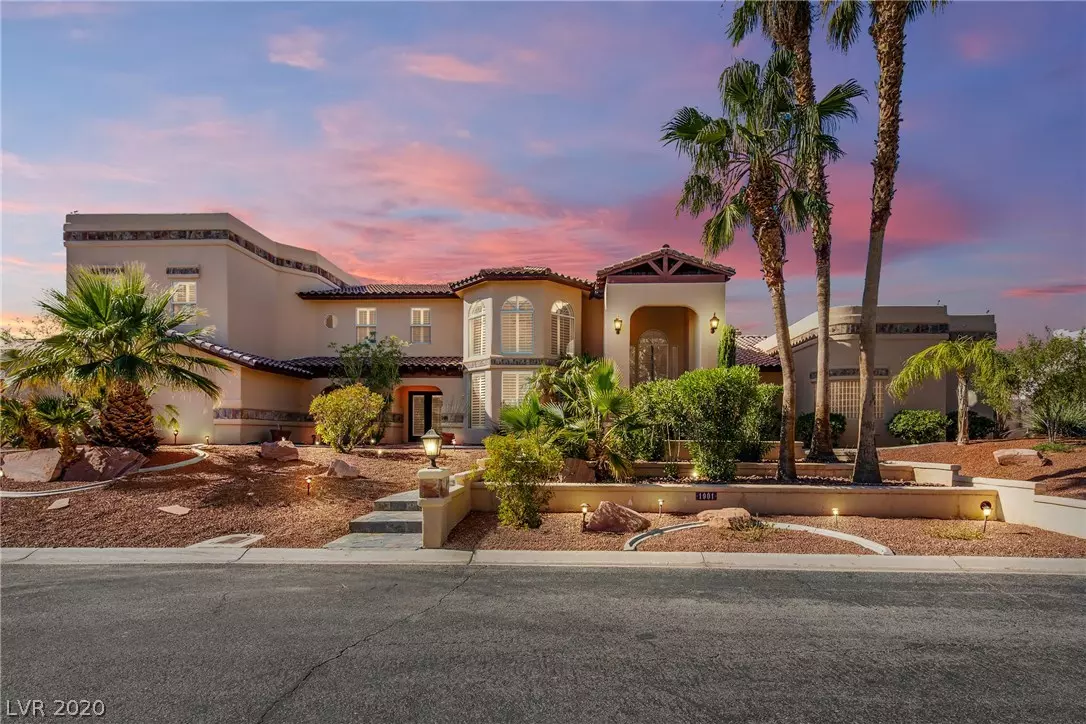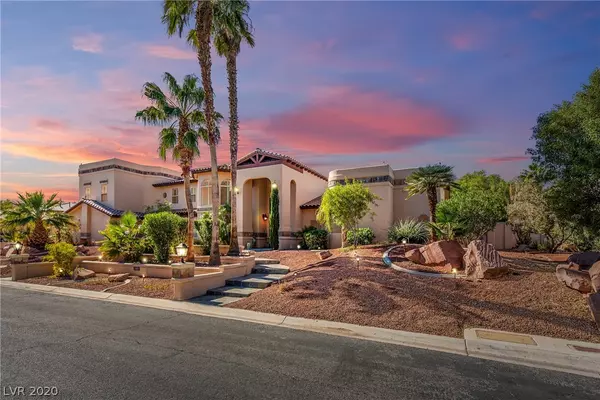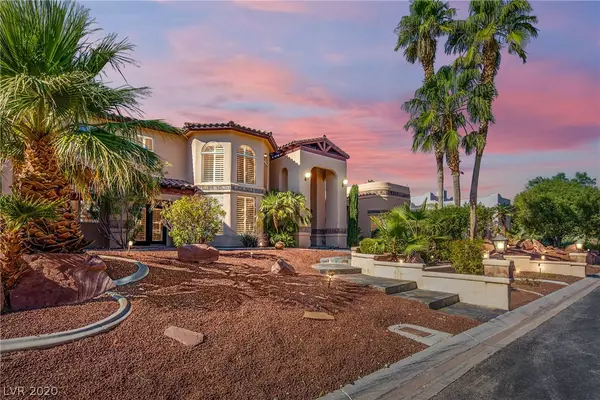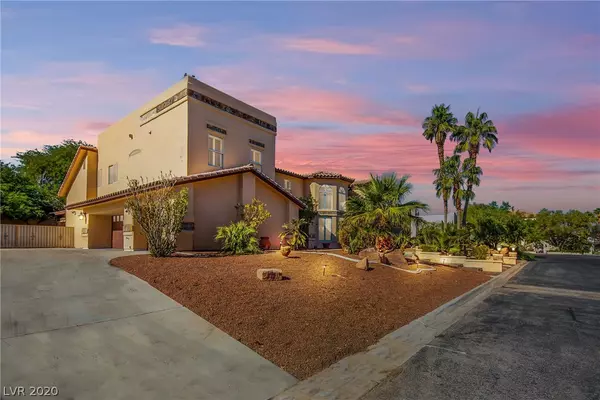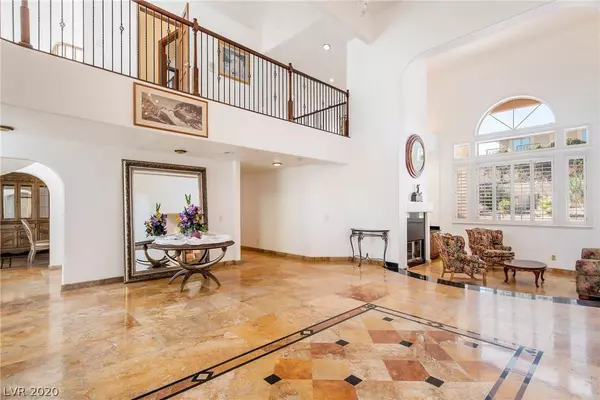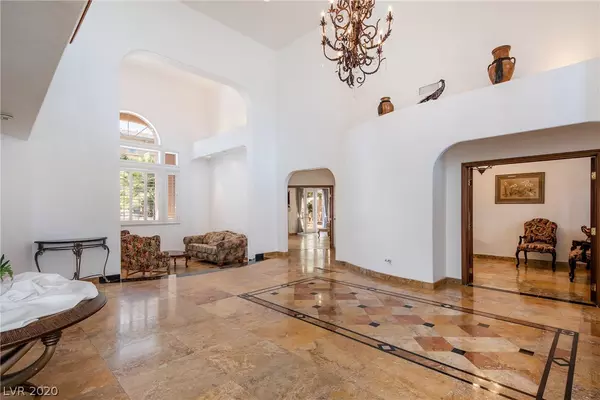$865,000
$879,000
1.6%For more information regarding the value of a property, please contact us for a free consultation.
4 Beds
5 Baths
5,886 SqFt
SOLD DATE : 01/19/2021
Key Details
Sold Price $865,000
Property Type Single Family Home
Sub Type Single Family Residence
Listing Status Sold
Purchase Type For Sale
Square Footage 5,886 sqft
Price per Sqft $146
Subdivision Coyote Creek
MLS Listing ID 2247240
Sold Date 01/19/21
Style Two Story
Bedrooms 4
Full Baths 4
Half Baths 1
Construction Status RESALE
HOA Y/N No
Originating Board GLVAR
Year Built 1990
Annual Tax Amount $5,630
Lot Size 0.490 Acres
Acres 0.49
Property Description
Stunning custom home in gated private cul-de-sac, in the heart of Spring Valley. Close to everything, this home features grand design, with vaulted ceilings, a chef's kitchen, formal living room w/fireplace, office & a stunning back yard oasis, complete with covered sitting area, built in BBQ, large pool & plenty of space. With the primary suite with sitting area, fireplace, huge walk in closet & on-suite bath, located downstairs, this home lives like a one story. 3 large guest rooms located upstairs. Large open plan kitchen / living room, with tons of windows & natural light & multiple sitting areas. Large formal dining room with attached butlers prep room provide ample space for meal prep & hosting large gatherings of friends or family. This is a fantastic opportunity to own a custom home in a sought after location for under a million, with plenty of options for personalizing the home to your specific taste.
Location
State NV
County Clark County
Zoning Single Family
Body of Water Public
Interior
Interior Features Bedroom on Main Level, Ceiling Fan(s), Primary Downstairs, Window Treatments
Heating Central, Gas, Multiple Heating Units
Cooling Central Air, Electric, 2 Units
Flooring Carpet, Ceramic Tile, Tile
Fireplaces Number 3
Fireplaces Type Family Room, Gas, Glass Doors, Living Room, Primary Bedroom, Multi-Sided
Furnishings Unfurnished
Window Features Double Pane Windows,Plantation Shutters,Window Treatments
Appliance Built-In Gas Oven, Double Oven, Dryer, Dishwasher, Gas Cooktop, Disposal, Microwave, Refrigerator, Washer
Laundry Cabinets, Gas Dryer Hookup, Main Level, Laundry Room, Sink
Exterior
Exterior Feature Built-in Barbecue, Barbecue, Patio, Private Yard, Sprinkler/Irrigation
Parking Features Attached, Garage, Garage Door Opener, Inside Entrance, Private, Shelves
Garage Spaces 3.0
Fence Block, Back Yard
Pool Heated, In Ground, Private, Pool/Spa Combo
Utilities Available Underground Utilities
Amenities Available Gated, None
View None
Roof Type Tile
Porch Covered, Patio
Garage 1
Private Pool yes
Building
Lot Description 1/4 to 1 Acre Lot, Drip Irrigation/Bubblers, Desert Landscaping, Sprinklers In Rear, Sprinklers In Front, Landscaped
Faces East
Story 2
Sewer Public Sewer
Water Public
Architectural Style Two Story
Construction Status RESALE
Schools
Elementary Schools Derfelt Herbert A, Derfelt Herbert A
Middle Schools Johnson Walter
High Schools Bonanza
Others
Tax ID 163-04-711-005
Acceptable Financing Cash, Conventional, FHA, Owner Will Carry, VA Loan
Listing Terms Cash, Conventional, FHA, Owner Will Carry, VA Loan
Financing Conventional
Read Less Info
Want to know what your home might be worth? Contact us for a FREE valuation!

Our team is ready to help you sell your home for the highest possible price ASAP

Copyright 2025 of the Las Vegas REALTORS®. All rights reserved.
Bought with Nick Haley • RE/MAX Legacy
GET MORE INFORMATION
REALTOR® | Lic# S.0178554.LLC

