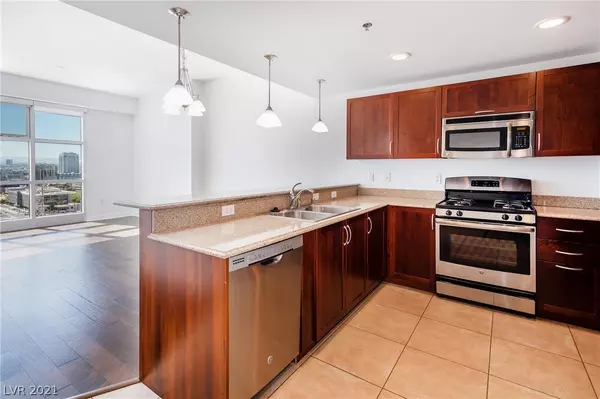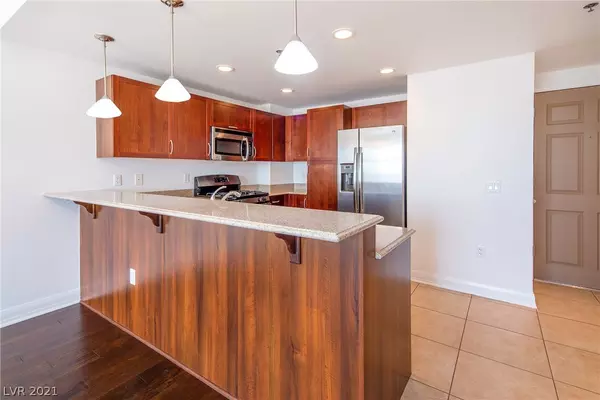$400,000
$410,000
2.4%For more information regarding the value of a property, please contact us for a free consultation.
2 Beds
2 Baths
1,180 SqFt
SOLD DATE : 07/20/2021
Key Details
Sold Price $400,000
Property Type Other Types
Listing Status Sold
Purchase Type For Sale
Square Footage 1,180 sqft
Price per Sqft $338
Subdivision Streamline Tower
MLS Listing ID 2288332
Sold Date 07/20/21
Style High Rise
Bedrooms 2
Full Baths 2
Construction Status RESALE
HOA Fees $649/mo
HOA Y/N Yes
Originating Board GLVAR
Year Built 2007
Annual Tax Amount $1,729
Property Description
Gorgeous unit, with incredible views of Downtown Las Vegas, Fremont Street and the Strip! High floor provides incredible views! Freshly re-painted in bright white to enhance the modern feel along with brighten things up, this home is ready for move in! This home is in immaculate condition. The Ogden offers secured entry, controlled floor access for added security, garage parking with guest parking. Located steps away from all the action on the iconic Las Vegas Fremont Street experience, the Ogden is the best High Rise for walk-ability to all the fun of downtown Las Vegas! Enjoy the roof top pool and spa and create unforgettable memories. Pet park, business center and more, the Ogden has it all!
Location
State NV
County Clark County
Community Ogden Unit Owners
Building/Complex Name THE OGDEN
Interior
Interior Features Ceiling Fan(s)
Heating Central, Gas
Cooling Electric, 1 Unit
Furnishings Unfurnished
Window Features Blinds
Appliance Dryer, Dishwasher, Gas Cooktop, Disposal, Gas Range, Microwave, Refrigerator, Washer
Laundry Electric Dryer Hookup, Laundry Closet
Exterior
Parking Features Assigned, One Space, Guest
Pool Community
Community Features Pool
Utilities Available Cable Available, Electricity Available
Amenities Available Business Center, Dog Park, Fitness Center, Barbecue, Pool, Pet Restrictions, Spa/Hot Tub, Security, Concierge, Elevator(s)
View Y/N 1
View City, Strip View
Porch Terrace
Total Parking Spaces 1
Private Pool no
Building
Architectural Style High Rise
Construction Status RESALE
Schools
Elementary Schools Hollingsworth Howard, Hollingswoth Howard
Middle Schools Fremont John C.
High Schools Rancho
Others
Pets Allowed Number Limit, Yes
HOA Name Ogden Unit Owners
HOA Fee Include Gas,Recreation Facilities,Sewer,Water
Senior Community 1
Tax ID 139-34-613-186
Security Features Floor Access Control,24 Hour Security
Acceptable Financing Cash, Conventional, FHA, VA Loan
Listing Terms Cash, Conventional, FHA, VA Loan
Financing Conventional
Pets Allowed Number Limit, Yes
Read Less Info
Want to know what your home might be worth? Contact us for a FREE valuation!

Our team is ready to help you sell your home for the highest possible price ASAP

Copyright 2025 of the Las Vegas REALTORS®. All rights reserved.
Bought with Youssef Salameh • Scofield Realty Inc.
GET MORE INFORMATION
REALTOR® | Lic# S.0178554.LLC






