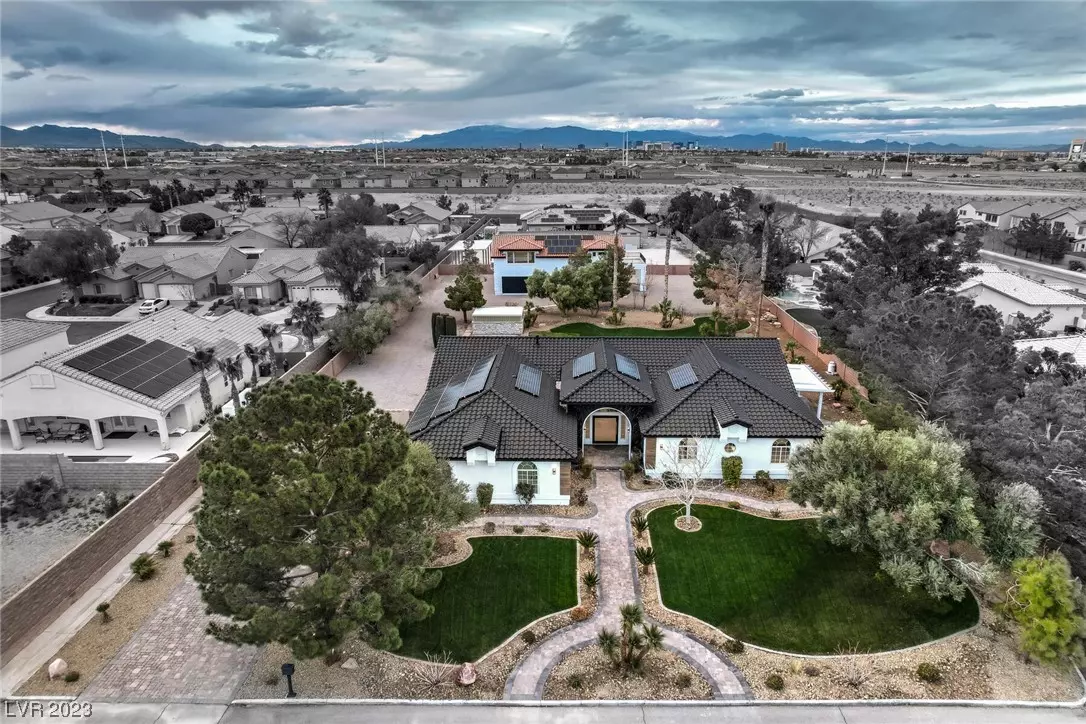$2,575,000
$2,650,000
2.8%For more information regarding the value of a property, please contact us for a free consultation.
6 Beds
6 Baths
6,048 SqFt
SOLD DATE : 04/18/2023
Key Details
Sold Price $2,575,000
Property Type Single Family Home
Sub Type Single Family Residence
Listing Status Sold
Purchase Type For Sale
Square Footage 6,048 sqft
Price per Sqft $425
MLS Listing ID 2483024
Sold Date 04/18/23
Style One Story,Custom
Bedrooms 6
Full Baths 4
Half Baths 2
Construction Status RESALE
HOA Y/N Yes
Originating Board GLVAR
Year Built 1999
Annual Tax Amount $7,964
Lot Size 1.070 Acres
Acres 1.07
Property Description
Nestled in Southern Highlands, a fully remodeled 1-acre compound grandfathered in with NO masterplan HOA awaits. 2 residential buildings boast 6 beds/6 baths total 6000sqft. The private yard invites relaxation, complete with a salt-water pool, Endless Swim systems, spa, and mature green landscaping. Three covered patios and a fire pit offer outdoor living at its best. Inside, the main house boasts herringbone tile and 20ft pocket doors, revealing an inviting living area. The 8ft linear fireplace is the centerpiece of the room, while the chef's kitchen, with a large island, Subzero fridge, and Thermador range, is a culinary dream. The primary bedroom offers indoor-outdoor living with a sliding door that opens to the backyard, spa-like bathroom with dual shower heads & a linear fireplace. The RV gate/parking provide ample space for vehicles, while the property's zoning allows the possibility of subdivision. This compound is not just a home, but a sanctuary offering luxury & tranquility.
Location
State NV
County Clark County
Community Conn
Zoning Single Family
Body of Water COMMUNITY Well/Fee
Rooms
Other Rooms Guest House, Outbuilding, Workshop
Interior
Interior Features Bedroom on Main Level, Ceiling Fan(s), Primary Downstairs, Window Treatments
Heating Central, Propane, Multiple Heating Units
Cooling Central Air, Electric, 2 Units
Flooring Carpet, Laminate, Tile
Fireplaces Number 3
Fireplaces Type Bedroom, Electric, Living Room, Primary Bedroom
Furnishings Unfurnished
Window Features Double Pane Windows,Drapes,Plantation Shutters
Appliance Dishwasher, Disposal, Gas Range, Microwave, Refrigerator, Water Softener Owned, Warming Drawer
Laundry Cabinets, Electric Dryer Hookup, Main Level, Laundry Room, Sink
Exterior
Exterior Feature Balcony, Barbecue, Deck, Out Building(s), Patio, Private Yard, Sprinkler/Irrigation
Parking Features Attached, Exterior Access Door, Epoxy Flooring, Electric Vehicle Charging Station(s), Finished Garage, Garage, Golf Cart Garage, Garage Door Opener, Inside Entrance, Private, RV Potential, RV Access/Parking, Shelves, Storage, Workshop in Garage
Garage Spaces 5.0
Fence Block, Back Yard, RV Gate, Wrought Iron
Pool Heated, In Ground, Private, Solar Heat
Utilities Available High Speed Internet Available, Septic Available
Amenities Available None
View Y/N 1
View City, Mountain(s), Strip View
Roof Type Tile
Porch Balcony, Covered, Deck, Patio
Garage 1
Private Pool yes
Building
Lot Description 1 to 5 Acres, Back Yard, Cul-De-Sac, Drip Irrigation/Bubblers, Front Yard, Sprinklers In Rear, Landscaped, Rocks, Split Possible
Faces South
Story 1
Sewer Septic Tank
Water Community/Coop, Shared Well
Architectural Style One Story, Custom
Construction Status RESALE
Schools
Elementary Schools Ortwein, Dennis, Ortwein, Dennis
Middle Schools Tarkanian
High Schools Desert Oasis
Others
HOA Name Conn
HOA Fee Include Water
Tax ID 177-31-501-010
Security Features Security System Owned
Acceptable Financing Cash, Conventional
Listing Terms Cash, Conventional
Financing Cash
Read Less Info
Want to know what your home might be worth? Contact us for a FREE valuation!

Our team is ready to help you sell your home for the highest possible price ASAP

Copyright 2025 of the Las Vegas REALTORS®. All rights reserved.
Bought with John W. Williams • BHHS Nevada Properties
GET MORE INFORMATION
REALTOR® | Lic# S.0178554.LLC






