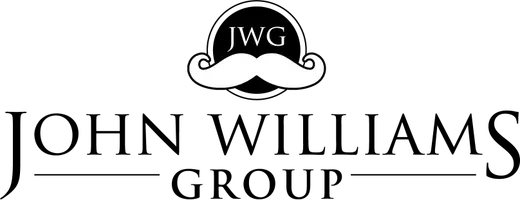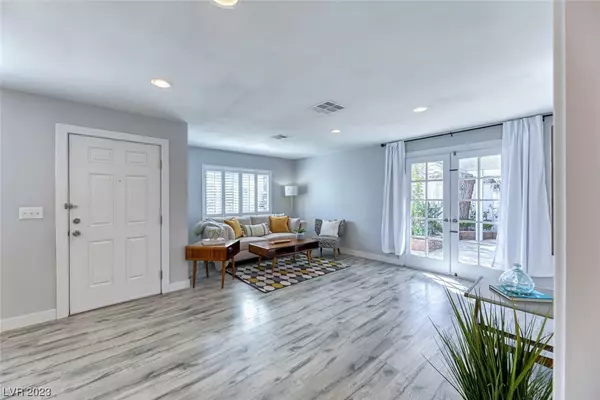$410,000
$409,000
0.2%For more information regarding the value of a property, please contact us for a free consultation.
3 Beds
2 Baths
1,421 SqFt
SOLD DATE : 04/19/2023
Key Details
Sold Price $410,000
Property Type Single Family Home
Sub Type Single Family Residence
Listing Status Sold
Purchase Type For Sale
Square Footage 1,421 sqft
Price per Sqft $288
Subdivision Westleigh Tr #1
MLS Listing ID 2484481
Sold Date 04/19/23
Style One Story
Bedrooms 3
Full Baths 1
Three Quarter Bath 1
Construction Status RESALE
HOA Y/N No
Originating Board GLVAR
Year Built 1951
Annual Tax Amount $959
Lot Size 7,840 Sqft
Acres 0.18
Property Description
This home is an amazing OASIS.It was lovingly rehabbed and customized over the years both inside and out.Designer upgrades and decor from the moment you arrive.The front porch with covered entry welcomes you into this gem.The kitchen is a dream with quartz counters, counter-depth fridge, an island and breakfst bar.3 beds and 2 baths with a primary suite and a bathroom in the hallway conveniently located between the 2 bedrms.Spacious laundry room includes newer washer and dryer,cabinets and folding station.Newer windows and gorgeous upscale flooring throughout the house with no carpet.The primary bedroom is large, has amazing custom walk-in closet and features a slider out to the enchanting outdoor area beautifully landscaped with plenty of room to do what you'd like: room for RV, orchard, pool, garage, play-set or maybe an additional structure. A storage shed, Japanese blueberry trees, organic lemon tree, kumquat, bay leaf and a David Austin rose garden. No HOA You will fall in LOVE!
Location
State NV
County Clark County
Zoning Single Family
Body of Water Public
Rooms
Other Rooms Shed(s)
Interior
Interior Features Bedroom on Main Level, Handicap Access, Primary Downstairs, Paneling/Wainscoting, Window Treatments
Heating Central, Electric, Multiple Heating Units
Cooling Central Air, Electric, 2 Units
Flooring Laminate, Tile
Furnishings Unfurnished
Window Features Double Pane Windows,Plantation Shutters,Window Treatments
Appliance Dryer, Electric Range, Electric Water Heater, Disposal, Microwave, Refrigerator, Water Heater, Washer
Laundry Electric Dryer Hookup, Main Level, Laundry Room
Exterior
Exterior Feature Patio, Private Yard, Shed, Sprinkler/Irrigation
Parking Features RV Potential, RV Gated, RV Access/Parking, RV Paved
Fence Block, Back Yard, Wood
Pool None
Utilities Available Above Ground Utilities, Cable Available, Electricity Available, Natural Gas Not Available
Roof Type Composition,Shingle
Porch Covered, Patio
Private Pool no
Building
Lot Description Drip Irrigation/Bubblers, Fruit Trees, Garden, Landscaped, Sprinklers Timer, < 1/4 Acre
Faces East
Story 1
Sewer Public Sewer
Water Public
Architectural Style One Story
Structure Type Frame,Stucco,Drywall
Construction Status RESALE
Schools
Elementary Schools Wasden, Howard, Wasden, Howard
Middle Schools Hyde Park
High Schools Clark Ed. W.
Others
Tax ID 162-05-110-048
Security Features Controlled Access
Acceptable Financing Cash, Conventional, FHA, VA Loan
Listing Terms Cash, Conventional, FHA, VA Loan
Financing Cash
Read Less Info
Want to know what your home might be worth? Contact us for a FREE valuation!

Our team is ready to help you sell your home for the highest possible price ASAP

Copyright 2025 of the Las Vegas REALTORS®. All rights reserved.
Bought with Brad Snyder • Simply Vegas
GET MORE INFORMATION
REALTOR® | Lic# S.0178554.LLC






