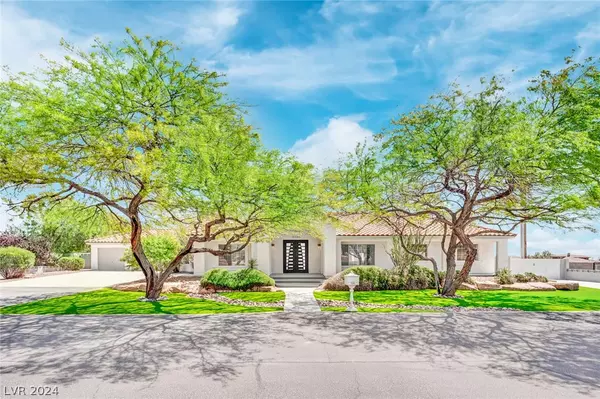$1,080,000
$1,125,000
4.0%For more information regarding the value of a property, please contact us for a free consultation.
3 Beds
3 Baths
2,742 SqFt
SOLD DATE : 06/26/2024
Key Details
Sold Price $1,080,000
Property Type Single Family Home
Sub Type Single Family Residence
Listing Status Sold
Purchase Type For Sale
Square Footage 2,742 sqft
Price per Sqft $393
MLS Listing ID 2578983
Sold Date 06/26/24
Style One Story
Bedrooms 3
Full Baths 2
Half Baths 1
Construction Status RESALE
HOA Y/N No
Originating Board GLVAR
Year Built 1992
Annual Tax Amount $3,079
Lot Size 0.500 Acres
Acres 0.5
Property Description
Welcome to your fully remodeled sanctuary! This custom oasis, nestled on approximately half an acre within a serene cul-de-sac of just 4 homes, offers rare amenities like NO HOA, a 3-car garage, RV parking & more. Inside, discover a modern masterpiece with an open floor plan designed for contemporary living. The welcoming atmosphere flows seamlessly through the family room & kitchen, providing captivating views of the splendid backyard scenery. Enjoy the ease of maintenance with modern tile flooring throughout, complemented by timeless tile accents in the bathrooms. Additionally, this fully remodeled residence boasts top-of-the-line stainless steel appliances, washer & dryer, two new air conditioning units, a mini-bar, modern fireplace & a big-screen entertainment system with surround sound. Outside, indulge in a sprawling backyard sanctuary featuring a refreshing pool, soothing spa, charming gazebo, covered BBQ area, basketball court, & new artificial grass for year-round lushness.
Location
State NV
County Clark County
Zoning Single Family
Body of Water COMMUNITY Well/Fee
Interior
Interior Features Bedroom on Main Level, Ceiling Fan(s), Primary Downstairs
Heating Central, Electric, Multiple Heating Units
Cooling Central Air, Electric, 2 Units
Flooring Ceramic Tile
Fireplaces Number 1
Fireplaces Type Family Room, Gas
Furnishings Unfurnished
Window Features Blinds,Double Pane Windows
Appliance Built-In Electric Oven, Double Oven, Dryer, Dishwasher, Gas Cooktop, Disposal, Microwave, Refrigerator, Wine Refrigerator, Washer
Laundry Electric Dryer Hookup, Gas Dryer Hookup, Main Level, Laundry Room
Exterior
Exterior Feature Built-in Barbecue, Barbecue, Patio, Private Yard
Parking Features Attached, Garage, Garage Door Opener, Inside Entrance
Garage Spaces 3.0
Fence Block, Back Yard
Pool In Ground, Private
Utilities Available Underground Utilities, Septic Available
Amenities Available None
Roof Type Pitched,Tile
Porch Covered, Patio
Garage 1
Private Pool yes
Building
Lot Description 1/4 to 1 Acre Lot, Desert Landscaping, Landscaped
Faces West
Story 1
Sewer Septic Tank
Water Community/Coop, Shared Well
Architectural Style One Story
Construction Status RESALE
Schools
Elementary Schools Darnell, Marshall C, Darnell, Marshall C
Middle Schools Escobedo Edmundo
High Schools Centennial
Others
Tax ID 126-25-601-047
Acceptable Financing Cash, Conventional
Listing Terms Cash, Conventional
Financing Cash
Read Less Info
Want to know what your home might be worth? Contact us for a FREE valuation!

Our team is ready to help you sell your home for the highest possible price ASAP

Copyright 2025 of the Las Vegas REALTORS®. All rights reserved.
Bought with John W. Williams • BHHS Nevada Properties
GET MORE INFORMATION
REALTOR® | Lic# S.0178554.LLC






